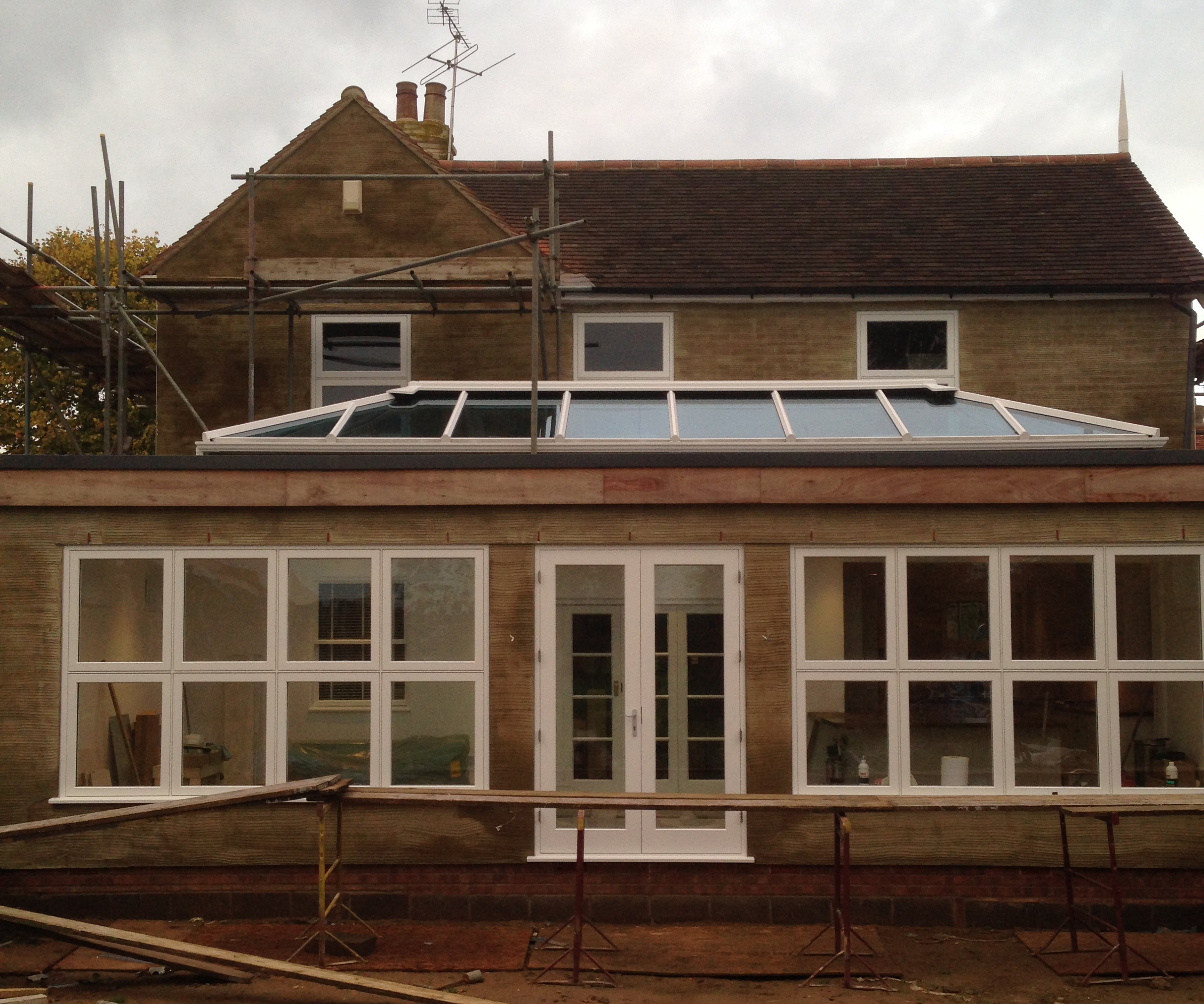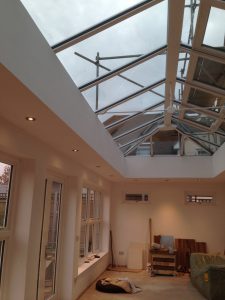
This family wanted to add an extension to their home that could be used as a multi-functional space for entertaining, dining and cooking.

Rather than going down the glass-encased conservatory route, the client wanted a more solid structure to add value to their home.
We started by digging new foundations 1500mm deep, then filled them with concrete for foundations. Our bricklayers came in and erected the walls to make a solid structure.
The steels for the roof were then installed, because the client wanted a glass lantern, which needed extra rook support to comply with building regulations. Wooden roof joists were installed around the opening in the middle to make flat roof and then the roofers installed rubber roofing around the flat roof sections
When the roof was complete, we were able to install a glass lantern in the middle to add a real focal point of the new room. The structure was then ready for the the wooden doors and windows to be installed, really helping the space take shape.
Our electrician was drafted in at this point, alongside our plumber, to install the electrics and pipework for the heating, transforming it into an extension of the home.
The outside could then be finished with rendering and guttering, while inside we could set to work re-enforcing the kitchen wall so it could be removed, making an open space.
The finishing of the project included plastering the inside of the room and finishing the electrics and plumbing, then tiling the floor with rustic stone slabs.
