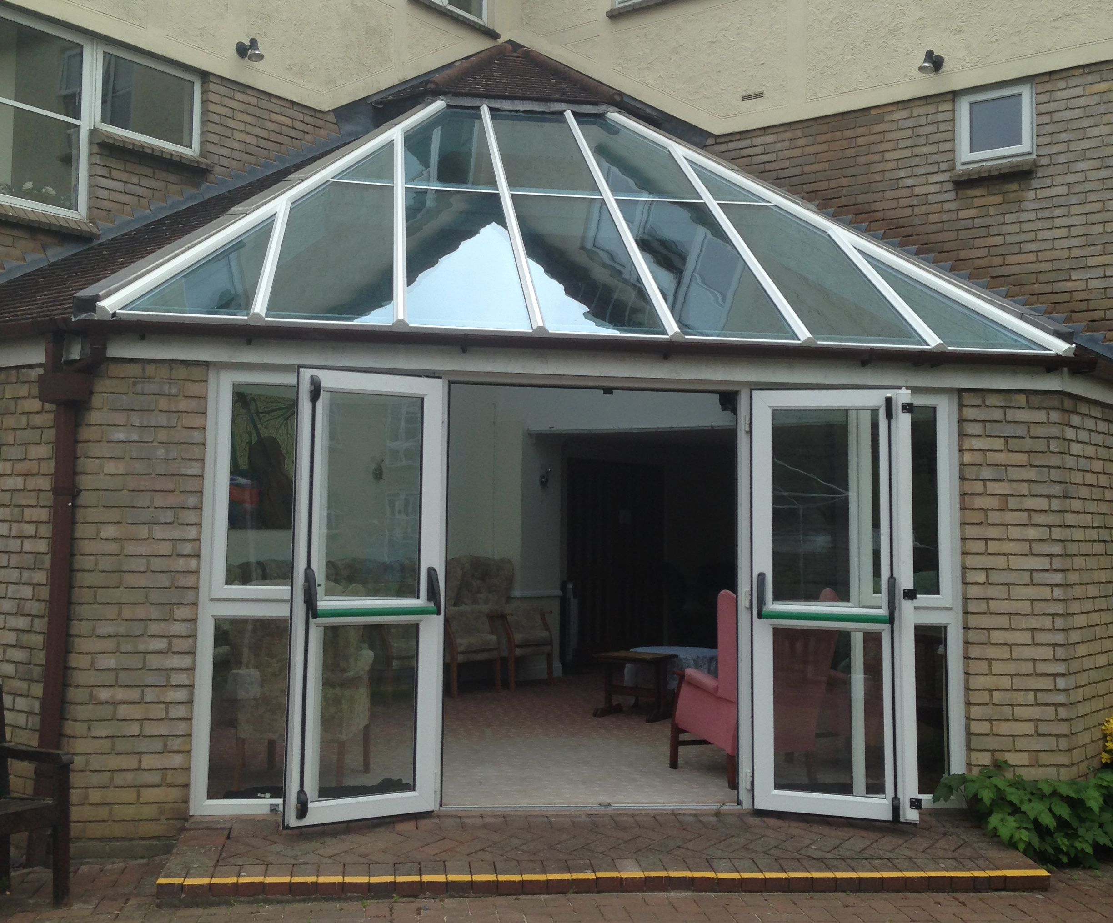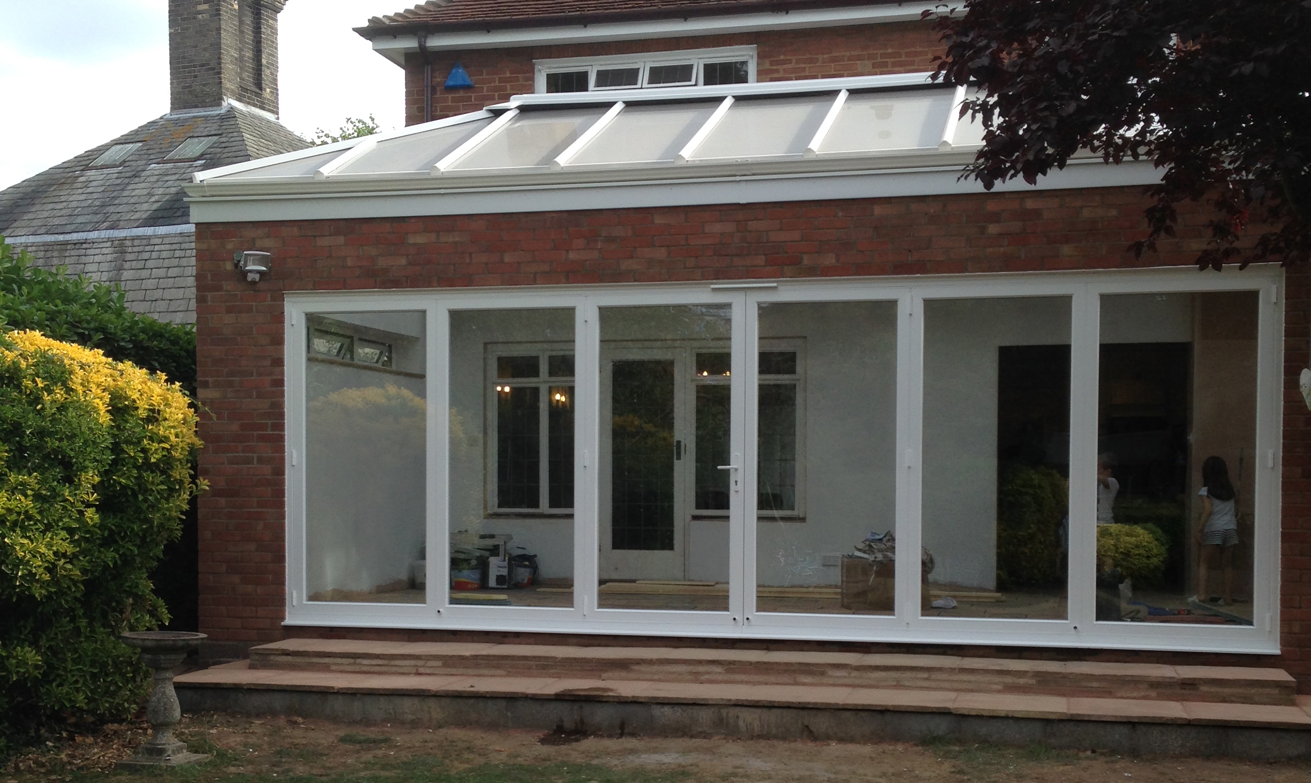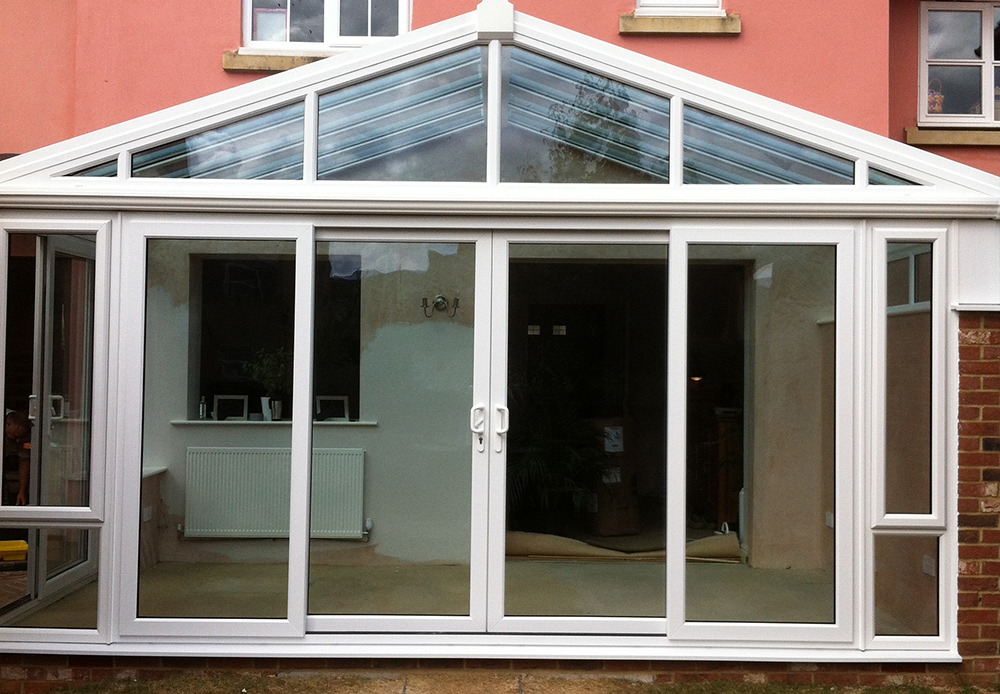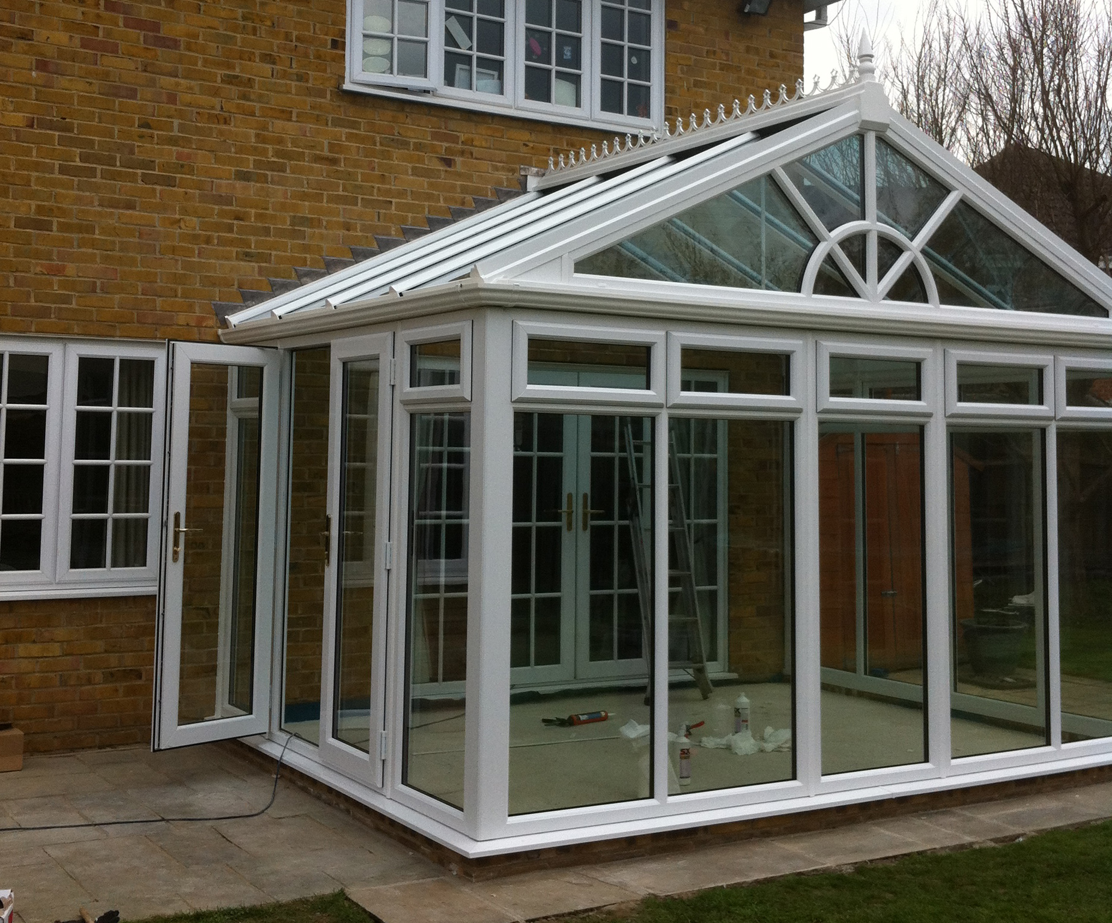We can supply and install PVCu, aluminium and timber conservatories to a design to suit your home and budget, double glazed to ensure maximum energy efficiency.
We favour the “Ultraframe” PVCu conservatory and orangey roof system. The Ultraframe system is a structural aluminium framework with white or wood grain effect internally and external cappings. A range of roof materials are also available from polycarbonate to solar reflective glass. We can discuss these options with you to ensure the finished conservatory suits your requirements.
We conduct testing on all roofs to ensure they comply with all relevant snow and wind as well as weight loadings. We prefer to use real lead flashings to all relevant areas be it rear house or abutment walls.
Subject to your flooring requirements, as standard we install a screed finish to the floor, which can require up to six weeks to dry out. When this is completely dry, we are able to return and tile the floor, lay wood flooring or carpet.
Quality conservatories, expertly built

All our conservatories are constructed to the highest standards. Our building teams are trained to ensure we comply with building regulations and requirements for foundations and building works.
As standard we incorporate a high “U” value insulation within the floor and under the screed. All walls are cavity construction with an external brick or render finish to match the existing structure. A mineral wall insulation is fitted within the cavity. All necessary damp proof membranes and damp courses are installed and we will ensure airbricks are installed where required to ensure airflow is maintained to existing floor levels.
Part P Electrician

We have a Part P registered electrician who can carry out any required electrical works prior to plastering and floor screeding if required. As an additional service, he will also carry out an installation inspection of your existing electrics to ensure your circuit is able to take on the extra load.
Current regulations oblige him or her to draw your attention to any works which do not meet current requirements and this can result in some additional works being required which we cannot include in our quotation for the conservatory. You will however be given the option to have any additional works carried out by a third party Part P qualified electrician prior to our works being completed.
We also have a qualified plumber available for any heating, moving of services, tiling etc if required.
Conservatory heating

One important thing to bear in mind is that a conservatory is considered to be “temporary” structure however well built as defined by the Building Regulations.
As such any heating incorporated should be separate from the main house heating unless the conservatory has been made and complies with Building Regulations.
This will usually require a SAP test whereby you can prove that the heat loss from the conservatory has been offset elsewhere in the house, such as additional loft insulation, windows and doors. In many cases, the insulation incorporated with the new conservatory will be sufficient to do this, but it will need to be passed by the local authority, which we will be happy to organise on your behalf.

